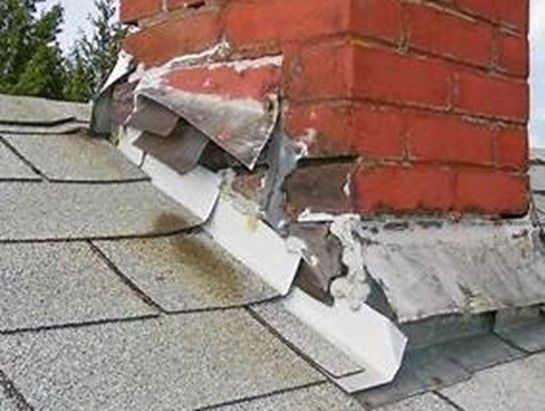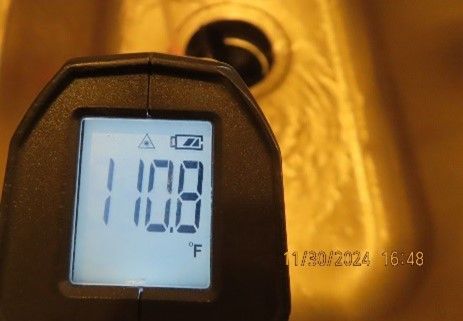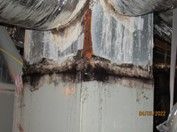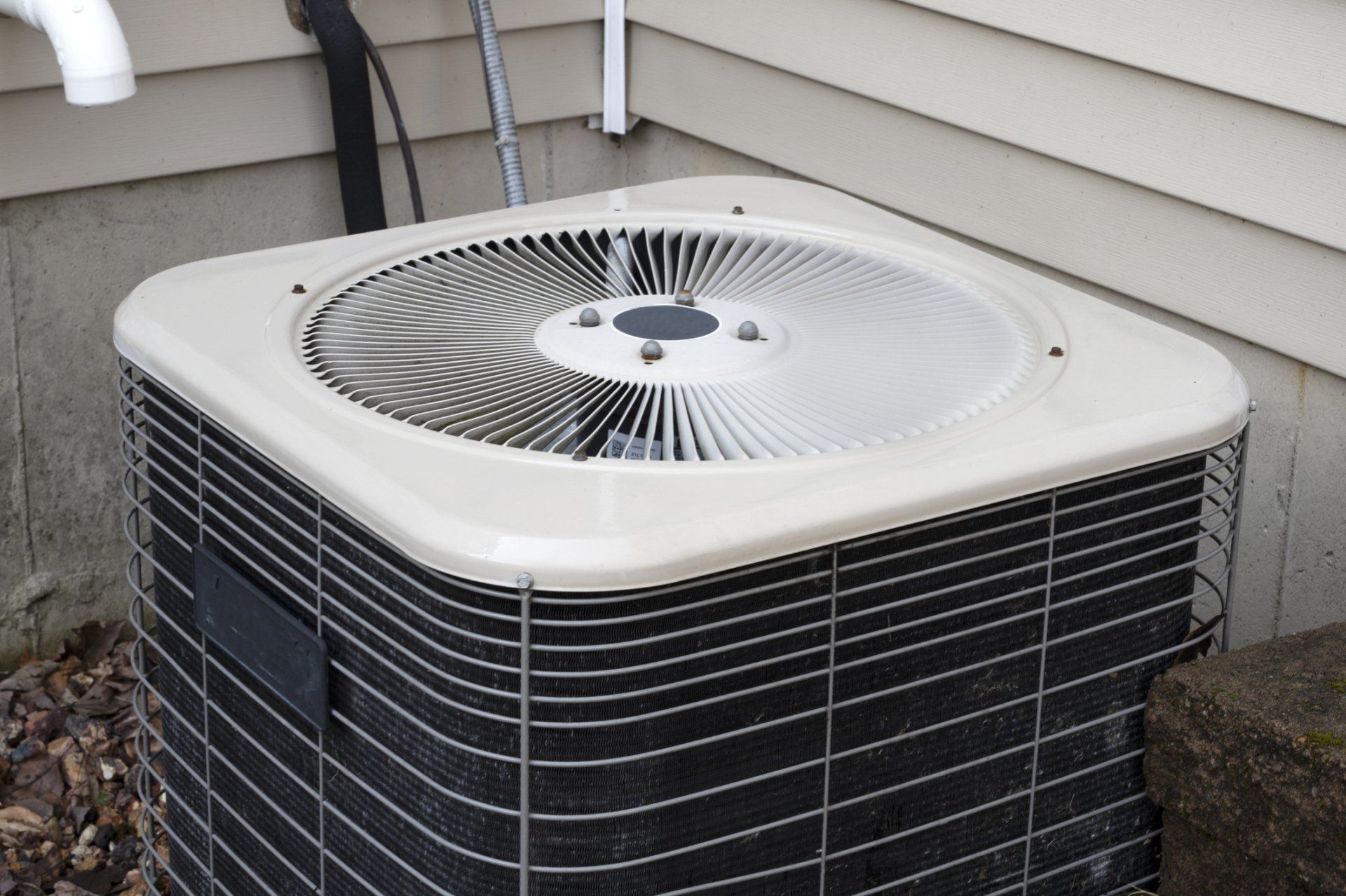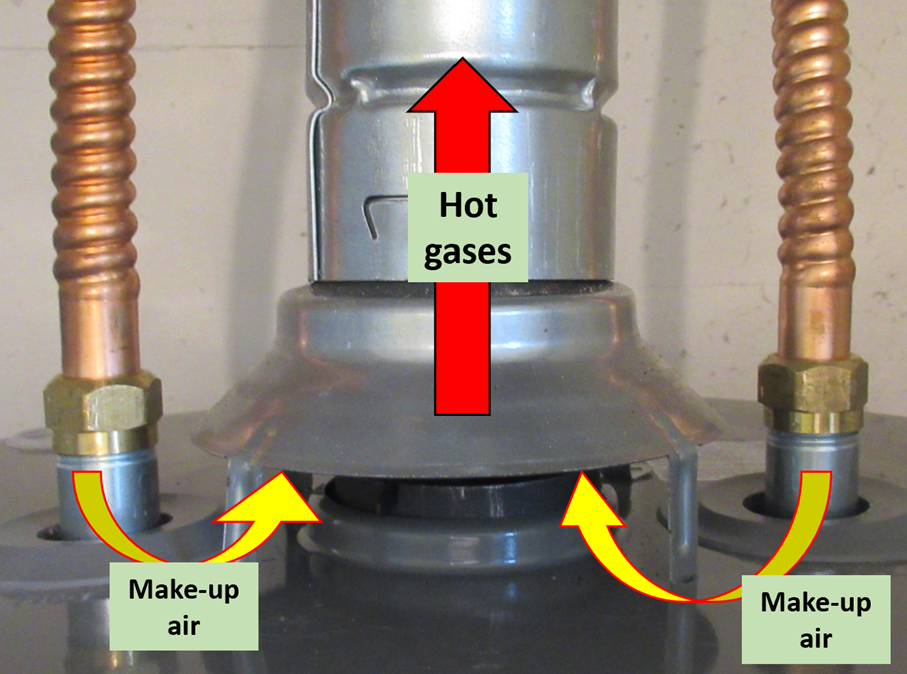April 17, 2025
Pre-pour foundation inspections are crucial for ensuring structural integrity and compliance with engineering plans and building codes by allowing inspectors to verify key elements before the concrete is poured and potentially conceals defects. One of the fundamental aspects of these inspections is the verification against the engineering drawings. I emphasizes that having the drawings on-site is essential to determine if the collected dimensions are correct. Without these drawings, I am merely collecting measurements without context. In this specific inspection, the builder provided the drawings, although they were in poor condition. The inspection involves checking the dimensions of various structural components. For instance, I examine the beams, which run across the house and along the perimeter in both directions, creating pad sections. I specifically check the depth and width of these beams at the bottom. In this case, the drawing specified a bottom width of 10 inches, which the inspector verified, but noted that 12 inches is more typical. The inspector also measures the width at the top of the beam where two pads come together. Additionally, the height of the post-tension cables (tendons) from the bottom of the beam is checked. The spacing of these cables is also noted, which is usually around 2 to 2.5 inches in this case where two cables are present in a beam. To ensure the overall layout conforms to the plans, I use a 100-foot tape measure to determine the length and width of the property/house and to confirm that everything is squared up. Measurements are taken at three points to identify any variations in the forms. Furthermore, the location of each tendon and beam is measured from a reference point (the front of the house in this case) and compared to the specifications on the drawing provided by the structural engineer. The consistency of the beam depth around the entire perimeter of the house is also verified. Compliance with building codes is also addressed during these inspections including the National Electrical Code (NEC). I discuss a concrete encased electrode used for grounding. I reference the National Electrical Code's requirement of 25 ohms of resistance between the ground plane in the main panel and earth ground. The NEC states that if this resistance cannot be achieved, a second grounding rod must be installed which would include a concrete encased electrode in the concrete. However, there is an exception in the code regarding vapor barriers placed between the soil and concrete, which, according to the NEC, prevents the electrode from being in direct contact with the soil. I consistently write this up at inspections, but electricians and builders often disagree with their interpretation. The presence and proper installation of a vapor barrier is also checked for compliance and structural integrity. I check to ensure it is taped and sealed to prevent groundwater from seeping into the foundation. I identified the use of an unapproved tape (Kingspan) for sealing, as the manufacturer's recommendations states it should not be used in contact with moisture. While duct tape was also used and not explicitly prohibited by its manufacturers, I feel it not the best tape for this purpose. Finally, I also look for issues that could compromise the foundation's integrity, such as trash within the forms that needs be removed before the pour. I also note the importance of proper drainage, observing a drainage channel was present at the front of the home but suspect the beams were not adequately sloped to direct water towards it. I observed the straightness of the beams, which is important for the structural integrity of the home. In summary, pre-pour foundation inspections ensure structural integrity and compliance by meticulously comparing the constructed forms and incorporated elements against the engineering drawings and relevant building codes. This includes verifying dimensions, the placement of structural components like beams and tendons, the proper installation of vapor barriers, ensuring adequate drainage provisions, and identifying any potential issues like debris that could negatively impact the foundation's integrity. For greater details on this inspection, please watch the YouTube video or you can listen to the PodCast. By Eric Christie, Boxer Inspections LLC

